
This Niagara Falls single family home is priced to sell! There is a living room, dining room, kitchen, bathroom and three bedrooms. There is a full basement with modern mechanicals. The exterior is vinyl sided and the roof is in good shape. The front porch was rebuilt three years ago. Currently tenant occupied but can be vacant by closing per seller. The property next door @ 1155 is also for sale. Buy one or buy both. This location is within the Short Term Rental Zone approved by the city.
| Price: | $$55,400 USD |
| Address: | 1159 Whitney Avenue |
| City: | Niagara Falls |
| County: | Niagara |
| State: | New York |
| Zip Code: | 14301 |
| MLS: | B1504468 |
| Year Built: | 1912 |
| Square Feet: | 1,019 |
| Acres: | 0.085 |
| Lot Square Feet: | 0.085 acres |
| Bedrooms: | 3 |
| Bathrooms: | 1 |
| clip: | 2522273230 |
| sewer: | Connected |
| levels: | One |
| taxLot: | 15 |
| heating: | Gas, Forced Air |
| listAor: | Buffalo |
| stories: | 1 |
| basement: | Full |
| flooring: | Carpet, Laminate, Varies |
| garageYN: | no |
| township: | Not Applicable |
| heatingYN: | yes |
| mlsStatus: | Pending |
| utilities: | Sewer Connected, Water Connected |
| appliances: | Gas Oven, Gas Range, Gas Water Heater, Refrigerator |
| basementYN: | yes |
| directions: | Whitney is a one way street - this house is on the block between 13th and 11th. |
| livingArea: | 1019 |
| permission: | IDX |
| possession: | Closing |
| postalCity: | Niagara Falls |
| roomsTotal: | 6 |
| fireplaceYN: | no |
| lotFeatures: | Near Public Transit, Residential Lot |
| lotSizeArea: | 0.0854 |
| waterSource: | Connected, Public |
| listingTerms: | Cash, Conventional, FHA, VA Loan |
| lotSizeUnits: | Acres |
| mlsAreaMajor: | Niagara Falls-City-291100 |
| storiesTotal: | 1 |
| waterfrontYN: | no |
| humanModifiedYN: | yes |
| parkingFeatures: | No Garage |
| taxAnnualAmount: | 884 |
| exteriorFeatures: | Concrete Driveway |
| interiorFeatures: | Separate/Formal Dining Room, Separate/Formal Living Room, Bedroom on Main Level |
| roadFrontageType: | City Street |
| taxAssessedValue: | 18100 |
| yearBuiltDetails: | Existing |
| foundationDetails: | Stone |
| lotSizeDimensions: | 30X124 |
| lotSizeSquareFeet: | 3720 |
| mainLevelBedrooms: | 2 |
| propertyCondition: | Resale |
| architecturalStyle: | Bungalow |
| buildingAreaSource: | Assessor |
| highSchoolDistrict: | Niagara Falls |
| mainLevelBathrooms: | 1 |
| constructionMaterials: | Vinyl Siding |
| patioAndPorchFeatures: | Open, Porch |
| elementarySchoolDistrict: | Niagara Falls |
| specialListingConditions: | Standard |
| middleOrJuniorSchoolDistrict: | Niagara Falls |
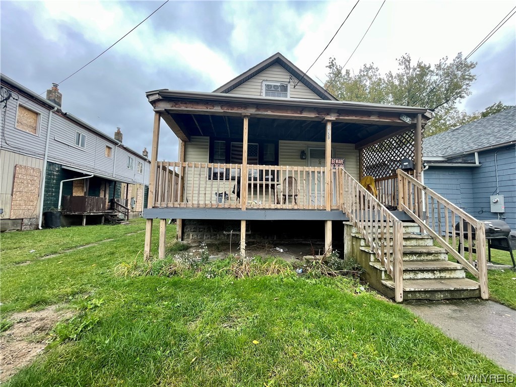
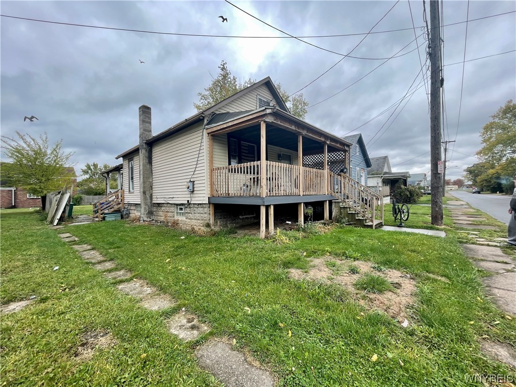
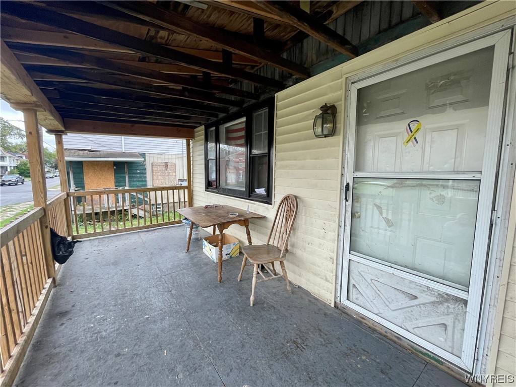
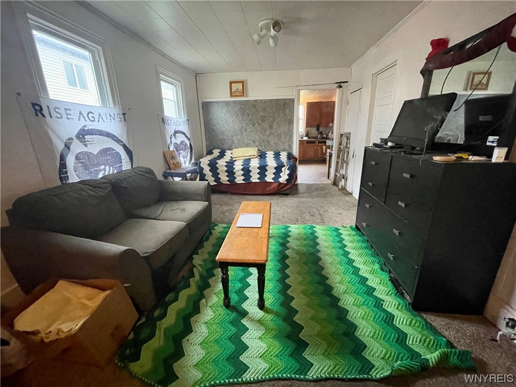
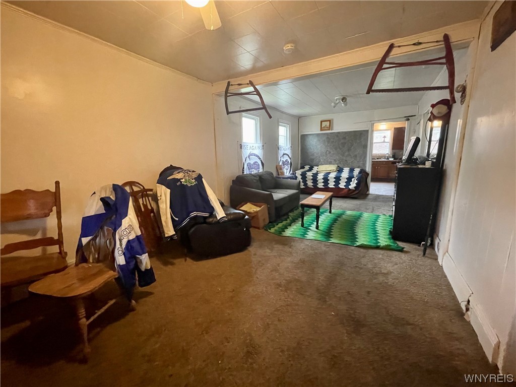
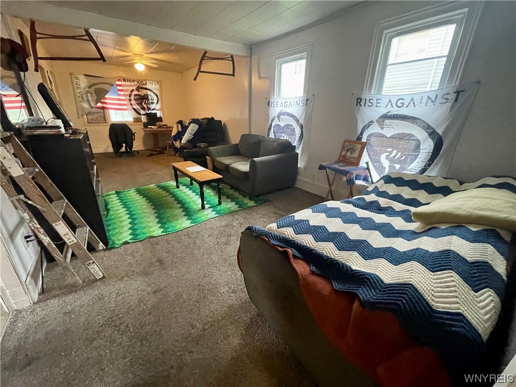
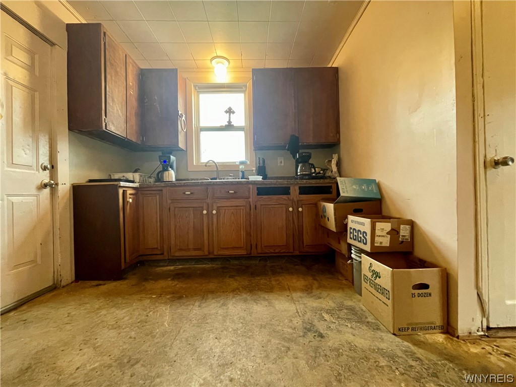
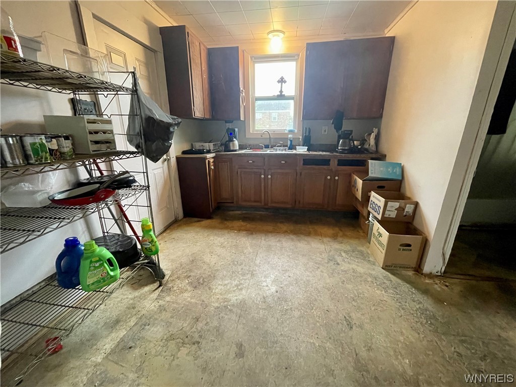

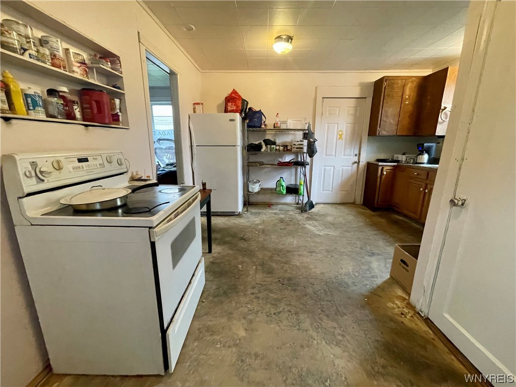
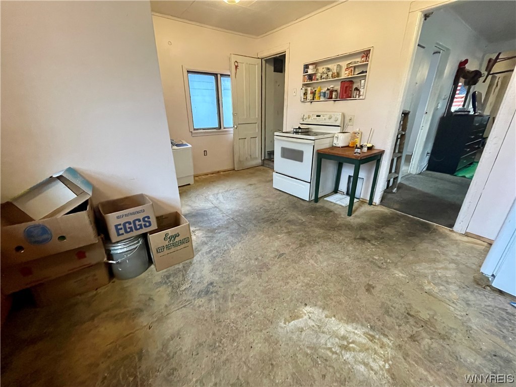
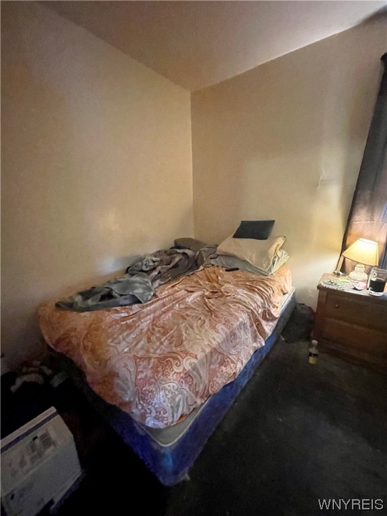
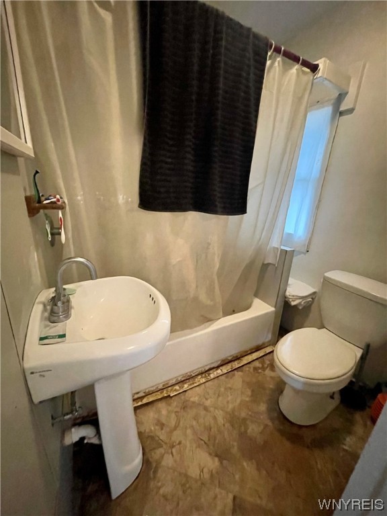
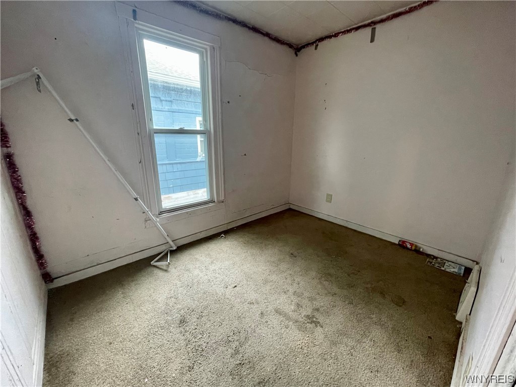
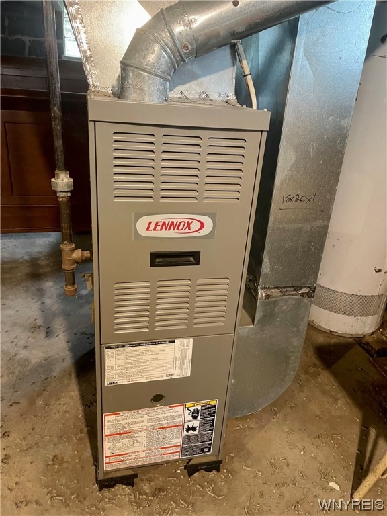
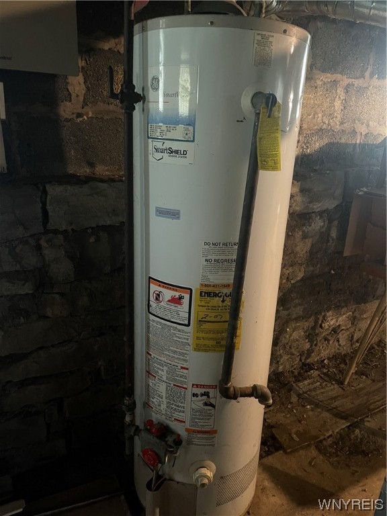
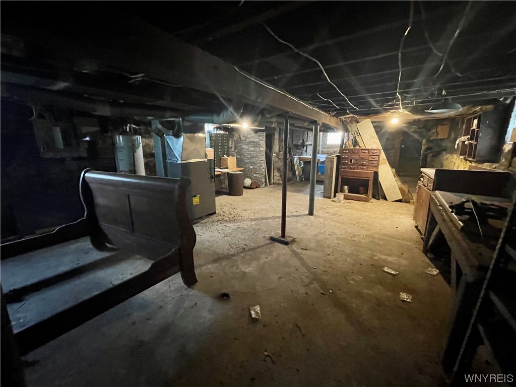
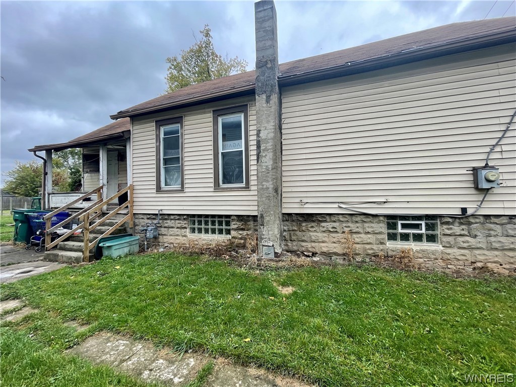
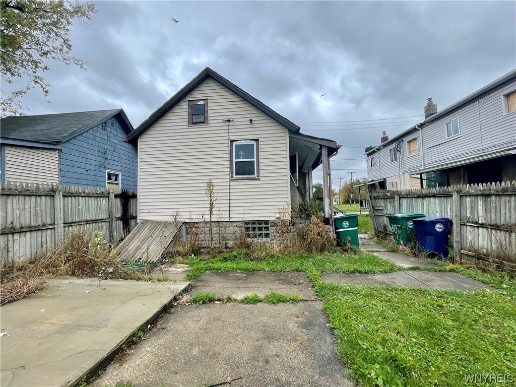
Please sign up for a Listing Manager account below to inquire about this listing

