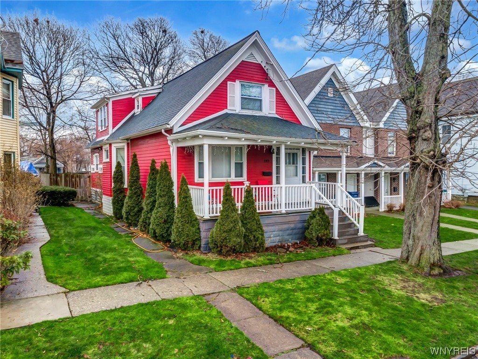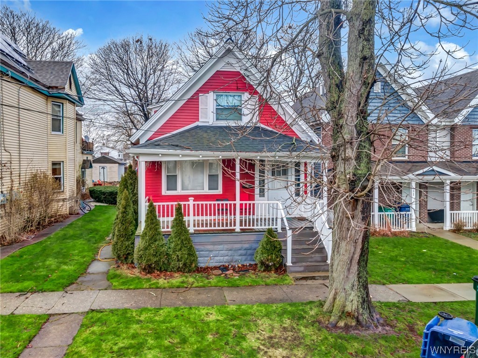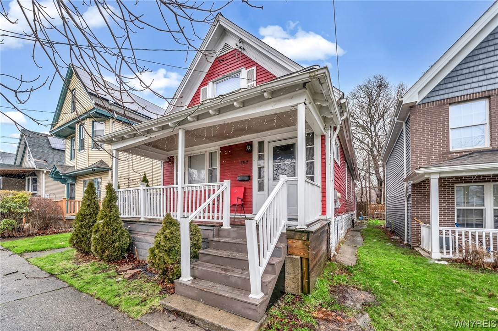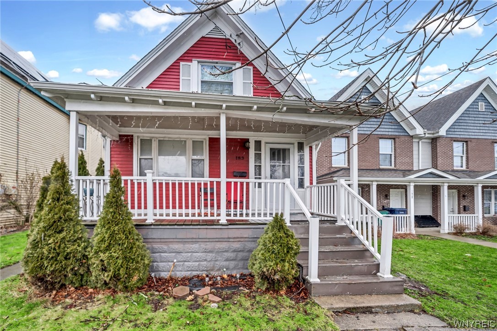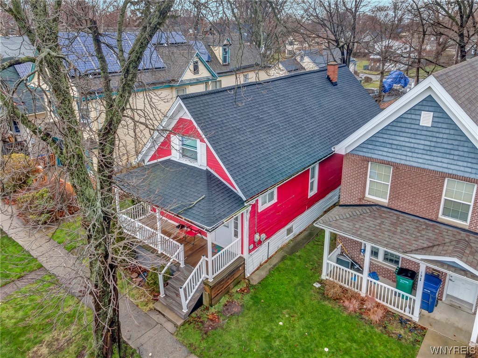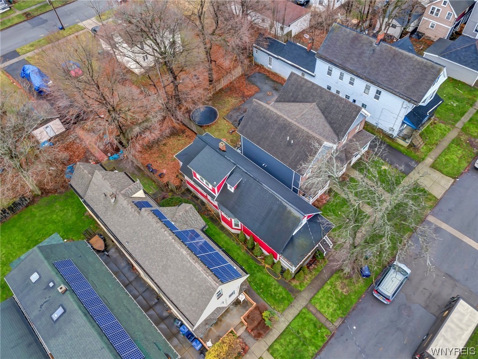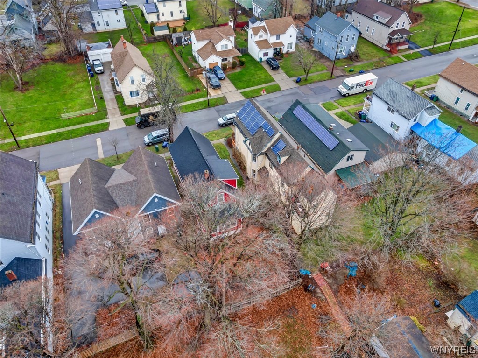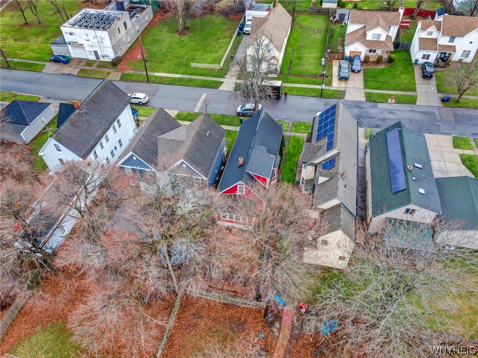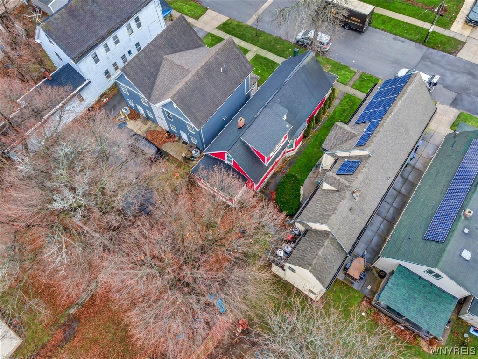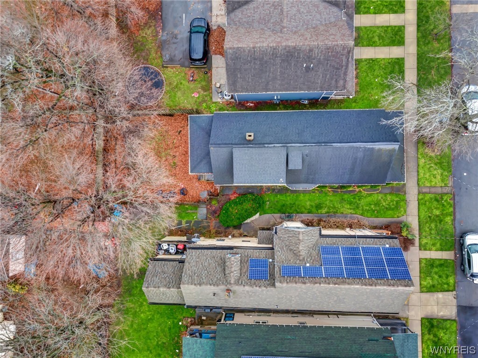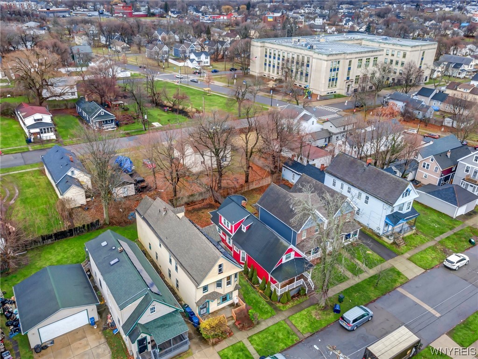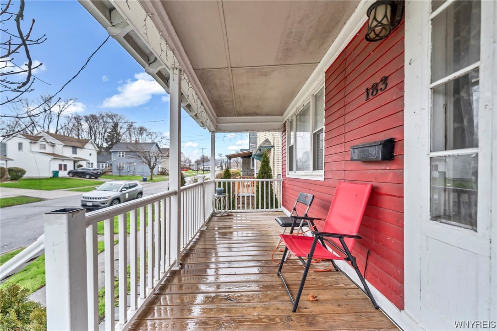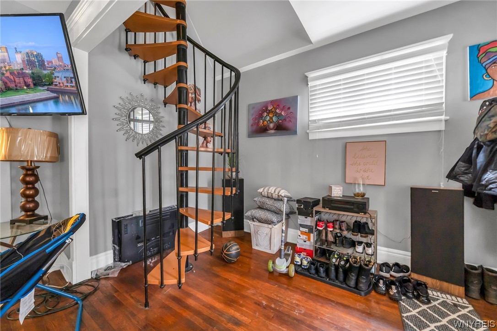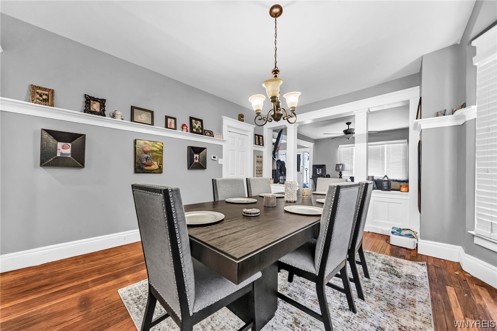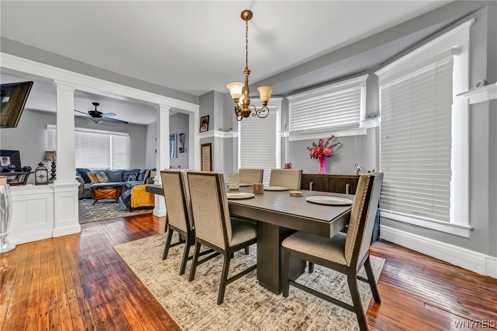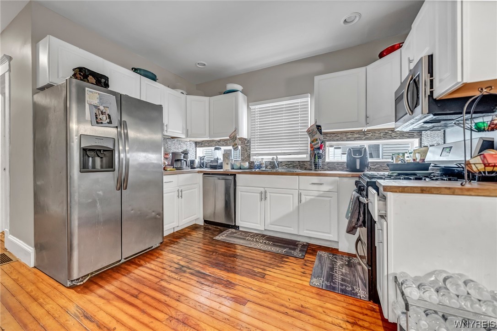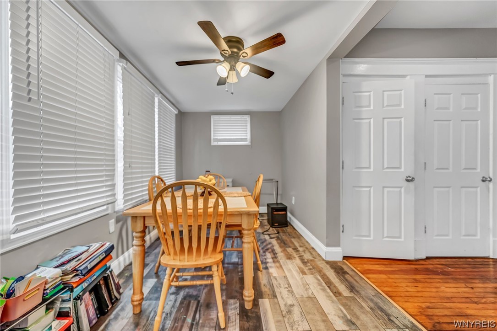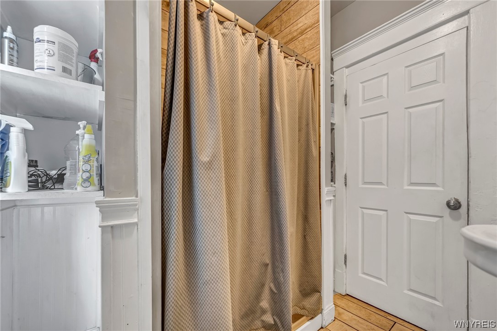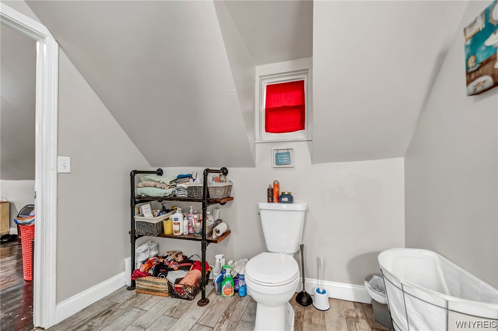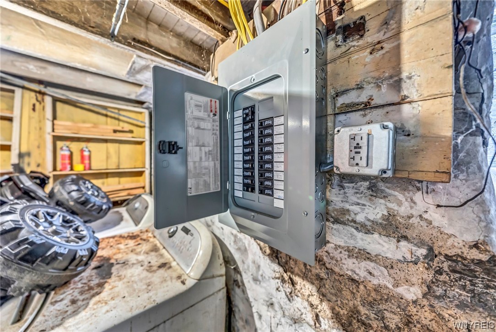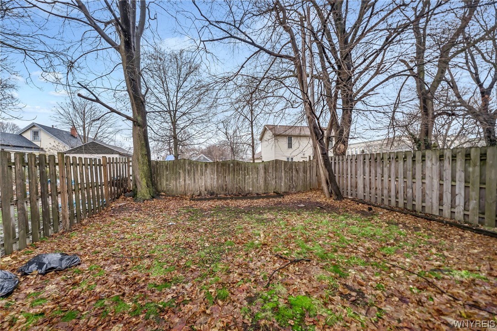
WOW WOW WOW! This four bedroom two full bathroom home is sure to please even the pickest buyer! The first floor consists of a living room, dining room, kitchen with tiled shower, bonus room, two bedrooms and a full bathroom. The second floor has two bedrooms and a full bathroom with a tiled shower. The kitchen comes with all appliances and there is a bonus room off of it. This home has the original hardwood flooring throughout. There is a fully fenced backyard too. This home was fully renovated from top to bottom in 2014. This beautiful home is just a few blocks from the hospitals in the Buffalo Niagara Medical Campus/Fruit Belt neighborhood. This convenient location is a minute from downtown Buffalo and the Elmwood Village. This is a great opportunity to live in a beautiful and affordable home with low taxes!
| Price: | $$155,000 USD |
| Address: | 183 Lemon Street |
| City: | Buffalo |
| County: | Erie |
| State: | New York |
| Zip Code: | 14204 |
| MLS: | B1516535 |
| Year Built: | 1890 |
| Square Feet: | 1,556 |
| Acres: | 0.069 |
| Lot Square Feet: | 0.069 acres |
| Bedrooms: | 4 |
| Bathrooms: | 2 |
| clip: | 8367716416 |
| sewer: | Connected |
| taxLot: | 30 |
| heating: | Gas, Forced Air |
| listAor: | Buffalo |
| basement: | Partial |
| electric: | Circuit Breakers |
| flooring: | Hardwood, Laminate, Tile, Varies |
| garageYN: | no |
| township: | Not Applicable |
| heatingYN: | yes |
| mlsStatus: | Pending |
| utilities: | Sewer Connected, Water Connected |
| appliances: | Dishwasher, Gas Oven, Gas Range, Gas Water Heater, Refrigerator |
| basementYN: | yes |
| cityRegion: | Fruit Belt |
| directions: | Carlton to Orange |
| livingArea: | 1556 |
| permission: | IDX |
| possession: | Close Of Escrow, Closing |
| postalCity: | Buffalo |
| roomsTotal: | 7 |
| fireplaceYN: | no |
| lotFeatures: | Near Public Transit, Residential Lot |
| lotSizeArea: | 0.0689 |
| waterSource: | Connected, Public |
| listingTerms: | Conventional, FHA, VA Loan |
| lotSizeUnits: | Acres |
| mlsAreaMajor: | Buffalo City-140200 |
| storiesTotal: | 1 |
| waterfrontYN: | no |
| humanModifiedYN: | yes |
| laundryFeatures: | In Basement |
| parkingFeatures: | No Garage, No Driveway |
| taxAnnualAmount: | 970 |
| interiorFeatures: | Ceiling Fan(s), Separate/Formal Dining Room, Eat-in Kitchen, Separate/Formal Living Room, Bedroom on Main Level |
| roadFrontageType: | City Street |
| taxAssessedValue: | 61000 |
| yearBuiltDetails: | Existing |
| foundationDetails: | Block |
| lotSizeDimensions: | 30X100 |
| lotSizeSquareFeet: | 3000 |
| mainLevelBedrooms: | 2 |
| propertyCondition: | Resale |
| architecturalStyle: | Bungalow |
| buildingAreaSource: | Public Records |
| highSchoolDistrict: | Buffalo |
| mainLevelBathrooms: | 1 |
| constructionMaterials: | Wood Siding |
| patioAndPorchFeatures: | Open, Porch |
| elementarySchoolDistrict: | Buffalo |
| specialListingConditions: | Standard |
| middleOrJuniorSchoolDistrict: | Buffalo |
