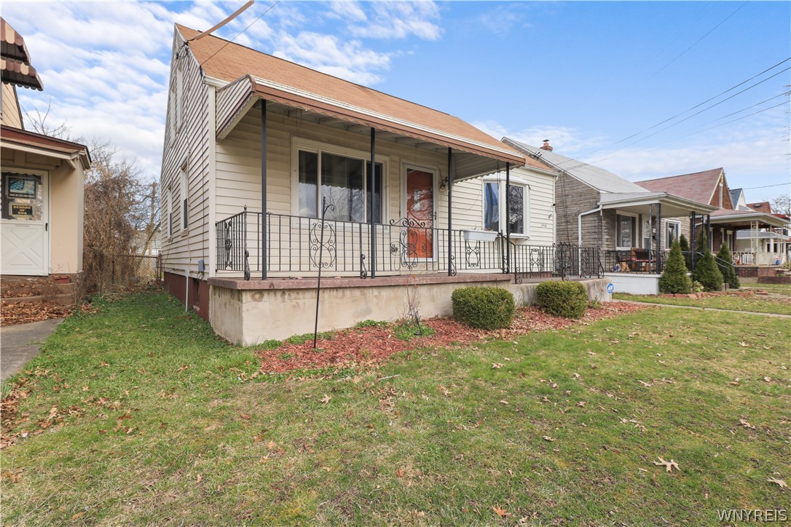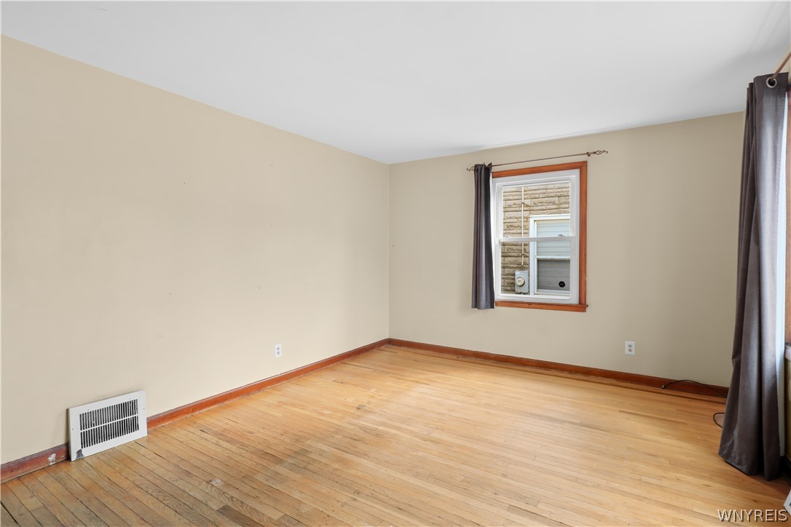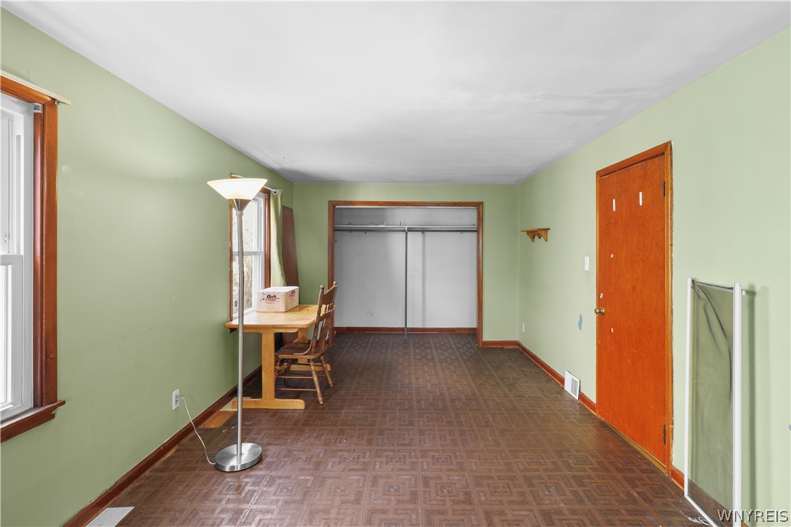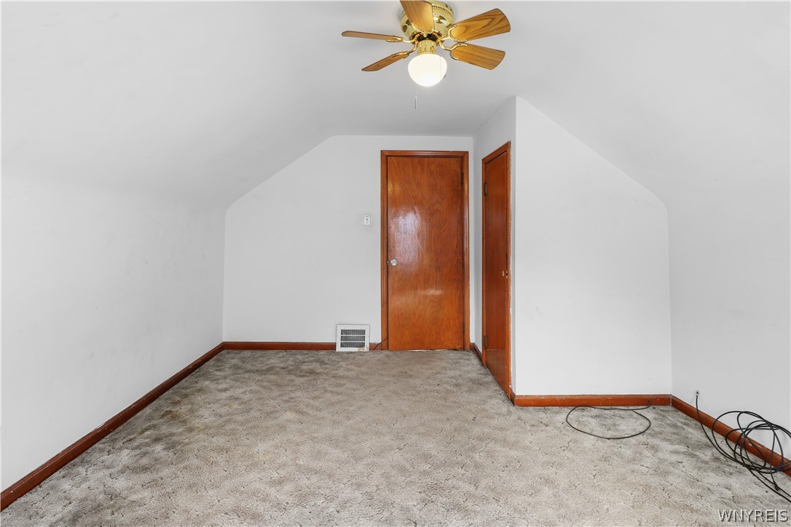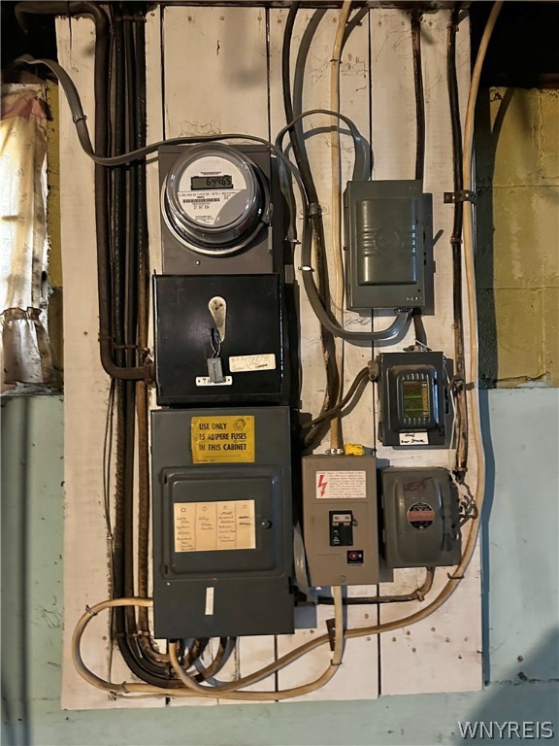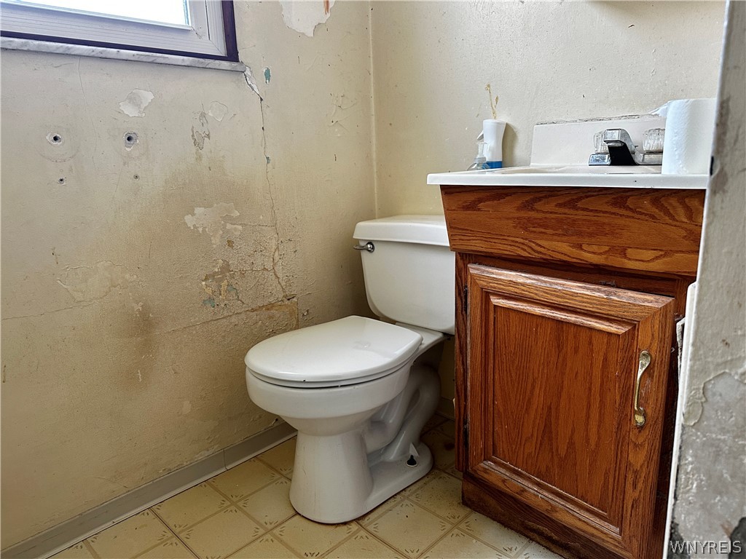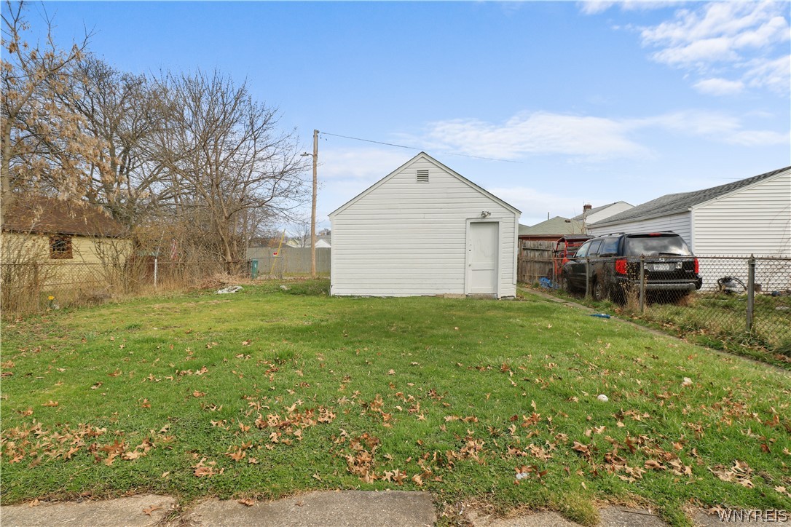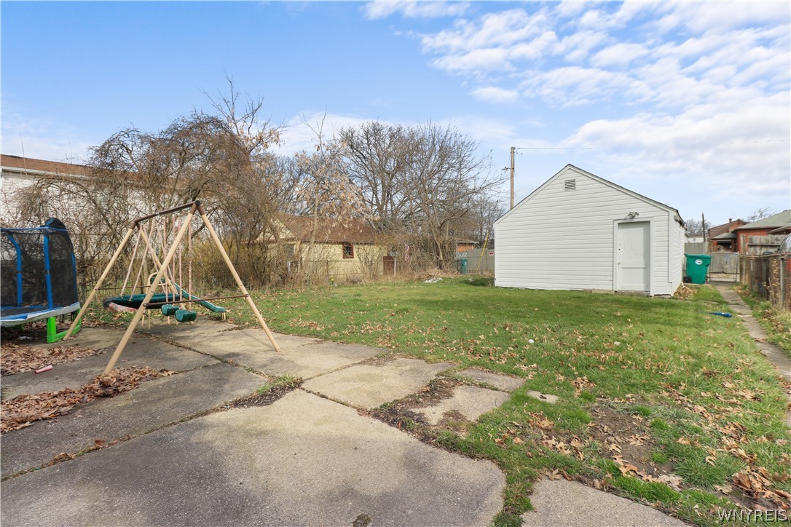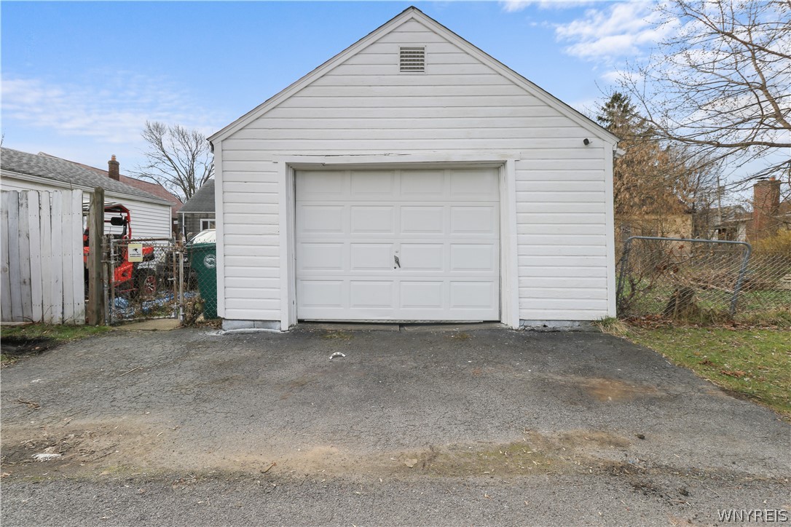
Welcome to this charming Cape Cod-style starter home in a lovely neighborhood with a picturesque street featuring an island. Boasting 3 bedrooms, 1 bath, and a garage with a basement, this residence is ideal for first-time buyers. Step inside to find a cozy living room, a functional kitchen with ample storage, and a dining area perfect for gatherings. A bedroom on the main floor offers convenience, while upstairs, two more bedrooms provide privacy and comfort. The basement offers storage or potential for customization. Outside, enjoy a nice-sized yard for outdoor activities and a friendly neighborhood atmosphere. With its practical layout and desirable features, this home is a wonderful opportunity to embark on the journey of homeownership.
| Price: | $$107,000 USD |
| Address: | 2466 Independence Avenue |
| City: | Niagara Falls |
| County: | Niagara |
| State: | New York |
| Zip Code: | 14301 |
| Subdivision: | Holland Land Purchase |
| MLS: | B1526508 |
| Year Built: | 1948 |
| Square Feet: | 1,170 |
| Acres: | 0.115 |
| Lot Square Feet: | 0.115 acres |
| Bedrooms: | 3 |
| Bathrooms: | 2 |
| Half Bathrooms: | 1 |
| clip: | 5822995796 |
| sewer: | Connected |
| taxLot: | 24 |
| cooling: | Central Air |
| heating: | Gas |
| listAor: | Buffalo |
| basement: | Full |
| flooring: | Hardwood, Varies |
| garageYN: | yes |
| township: | Not Applicable |
| coolingYN: | yes |
| heatingYN: | yes |
| mlsStatus: | Active |
| utilities: | Sewer Connected, Water Connected |
| appliances: | Gas Water Heater |
| basementYN: | yes |
| directions: | Coming up 24th St toward Forest Ave, make a right on Independence Ave. Property will be located on your left. |
| livingArea: | 1170 |
| permission: | IDX |
| possession: | Closing |
| postalCity: | Niagara Falls |
| roomsTotal: | 6 |
| fireplaceYN: | no |
| lotFeatures: | Near Public Transit |
| lotSizeArea: | 0.1148 |
| waterSource: | Connected, Public |
| garageSpaces: | 1.5 |
| listingTerms: | Cash, Conventional, FHA, VA Loan |
| lotSizeUnits: | Acres |
| mlsAreaMajor: | Niagara Falls-City-291100 |
| storiesTotal: | 1 |
| waterfrontYN: | no |
| humanModifiedYN: | yes |
| parkingFeatures: | Detached, No Driveway |
| taxAnnualAmount: | 2833 |
| interiorFeatures: | Separate/Formal Dining Room, Separate/Formal Living Room, Bedroom on Main Level |
| taxAssessedValue: | 53000 |
| yearBuiltDetails: | Existing |
| foundationDetails: | Block |
| lotSizeDimensions: | 40X125 |
| lotSizeSquareFeet: | 5000 |
| mainLevelBedrooms: | 1 |
| propertyCondition: | Resale |
| architecturalStyle: | Cape Cod |
| buildingAreaSource: | Public Records |
| highSchoolDistrict: | Niagara Falls |
| mainLevelBathrooms: | 1 |
| constructionMaterials: | Vinyl Siding |
| patioAndPorchFeatures: | Open, Porch |
| elementarySchoolDistrict: | Niagara Falls |
| specialListingConditions: | Standard |
| middleOrJuniorSchoolDistrict: | Niagara Falls |
