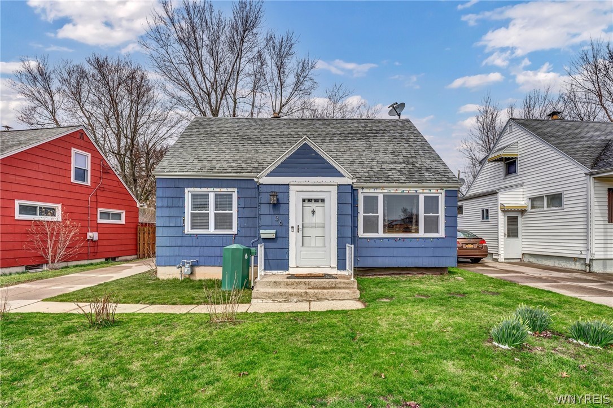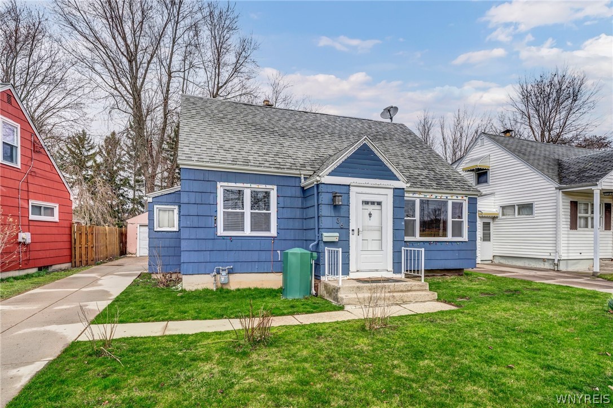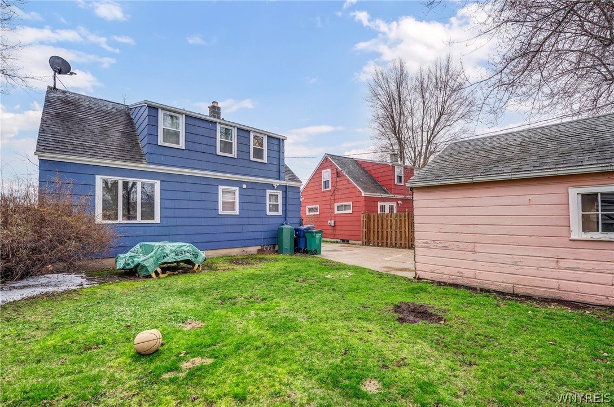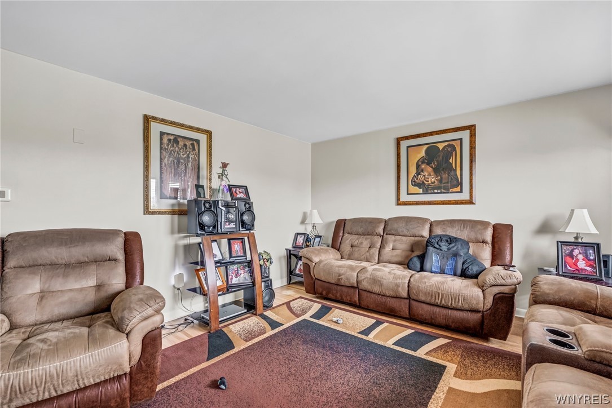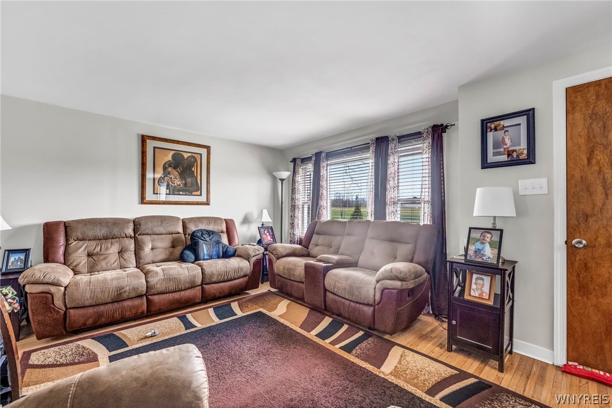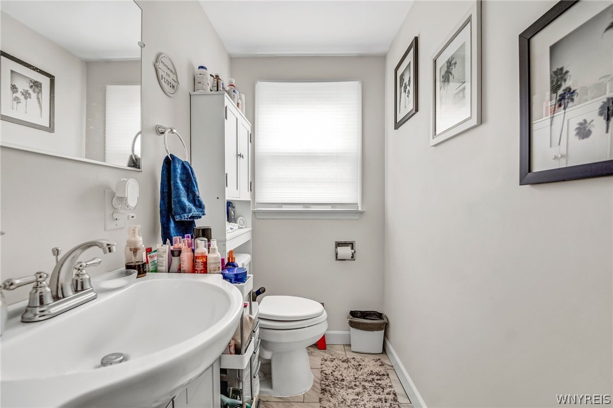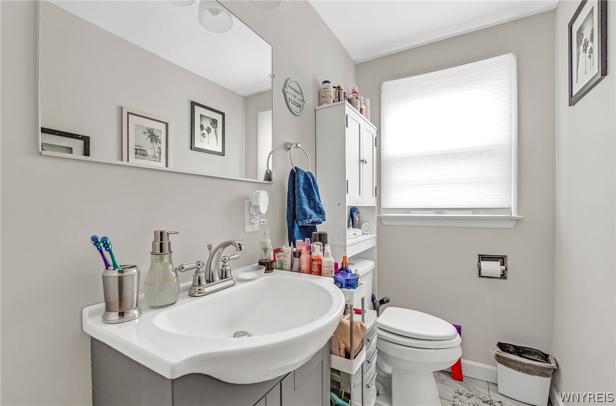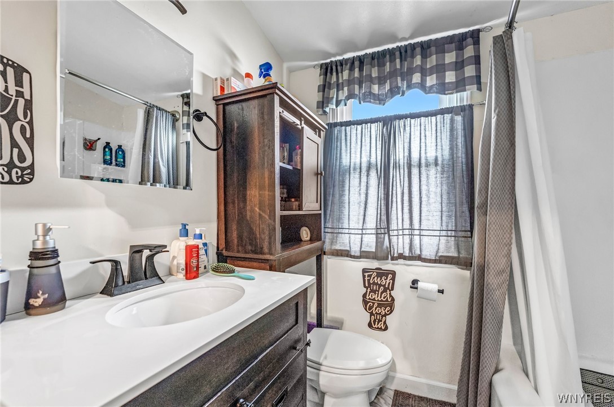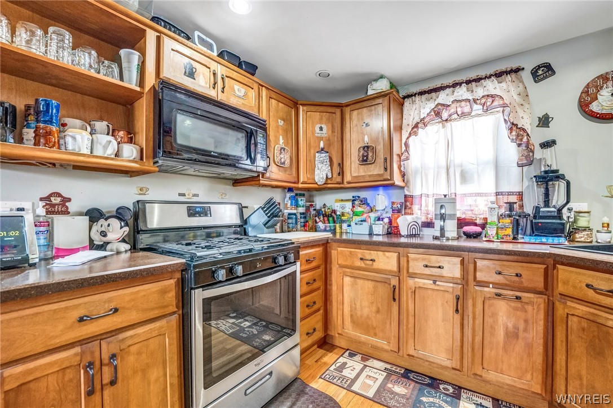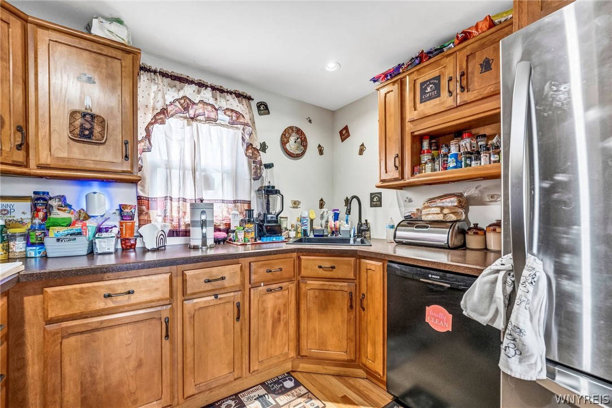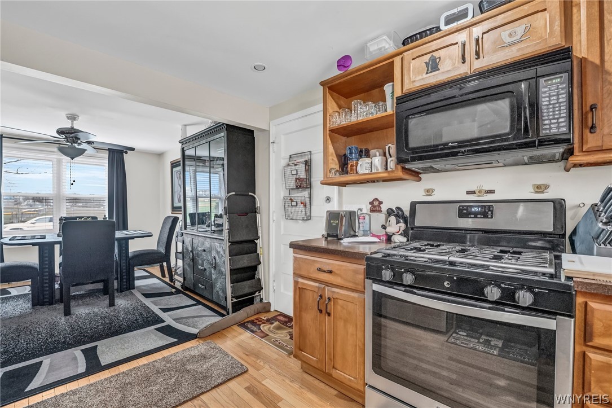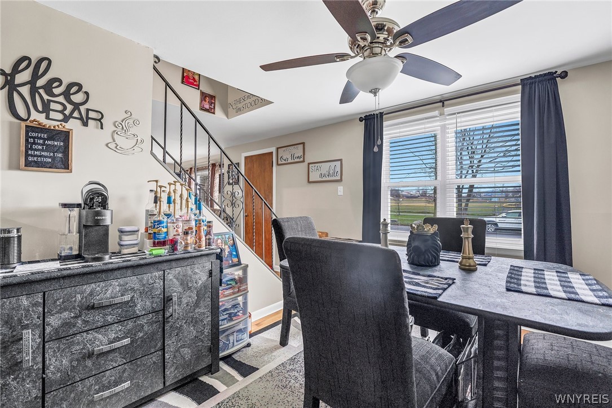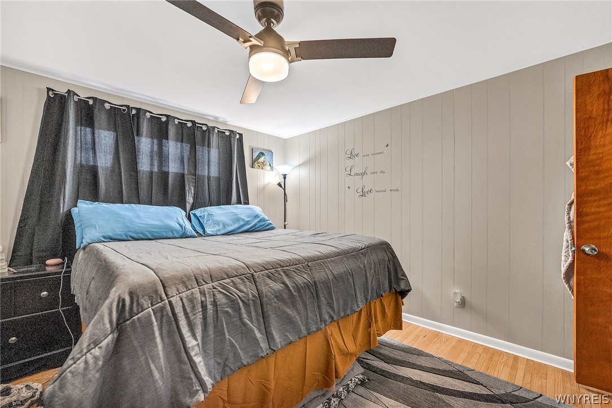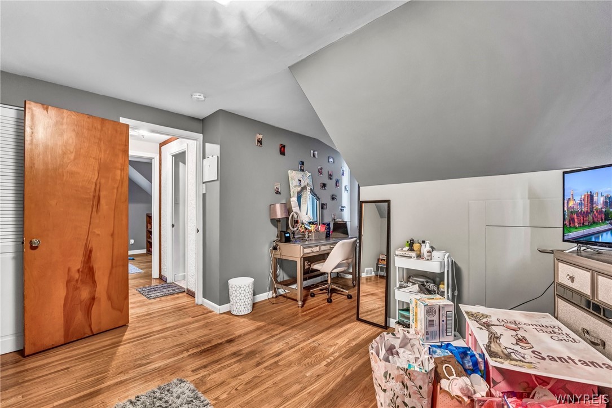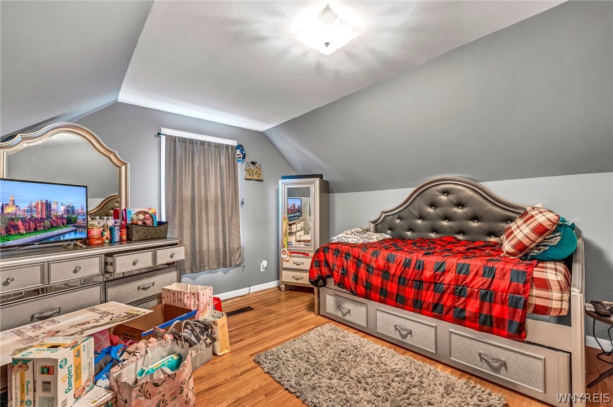
Welcome to 36 Parkside Ct in North Buffalo! This fully renovated home offers the buyer modern amenities at an affordable price point. With 3 bedrooms and 1.5 bathrooms, it provides ample space for you and your loved ones to create lasting memories. Step inside to discover a tastefully designed interior boasting contemporary finishes and an abundance of natural light. The kitchen is a chef’s dream, featuring newer appliances, sleek counter tops, recessed lights and plenty of storage space for all your culinary needs. Each of the three bedrooms is generously sized with closets. Additional renovations include new windows, new electrical service, new furnace and new exterior paint. Located in the desirable North Buffalo neighborhood, this home is ideally situated directly across from Shoshone park, schools, and shopping centers. Embrace the vibrant community and explore the local amenities while appreciating the tranquility of your own peaceful haven. Don’t miss the opportunity to make 36 Parkside your new home! Envision the possibilities of living in this beautifully renovated gem!
| Price: | $$295,000 USD |
| Address: | 36 Parkside Court |
| City: | Buffalo |
| County: | Erie |
| State: | New York |
| Zip Code: | 14214 |
| Subdivision: | Holland Land Company's Su |
| MLS: | B1527365 |
| Year Built: | 1950 |
| Square Feet: | 1,292 |
| Acres: | 0.116 |
| Lot Square Feet: | 0.116 acres |
| Bedrooms: | 3 |
| Bathrooms: | 2 |
| Half Bathrooms: | 1 |
| clip: | 8474435575 |
| sewer: | Connected |
| taxLot: | 15 |
| heating: | Gas, Forced Air |
| listAor: | Buffalo |
| basement: | Full |
| electric: | Circuit Breakers |
| flooring: | Hardwood, Varies |
| garageYN: | yes |
| township: | Not Applicable |
| heatingYN: | yes |
| mlsStatus: | Active |
| utilities: | Sewer Connected, Water Connected |
| appliances: | Appliances Negotiable, Dishwasher, Free-Standing Range, Gas Water Heater, Oven, Refrigerator |
| basementYN: | yes |
| cityRegion: | North Buffalo |
| directions: | Shoshone to Parkside Ct. Across from Shoshone Park. |
| livingArea: | 1292 |
| permission: | IDX |
| possession: | Close Of Escrow |
| postalCity: | Buffalo |
| roomsTotal: | 8 |
| fireplaceYN: | no |
| lotFeatures: | Residential Lot |
| lotSizeArea: | 0.1162 |
| waterSource: | Connected, Public |
| garageSpaces: | 2 |
| listingTerms: | Cash, Conventional, FHA, VA Loan |
| lotSizeUnits: | Acres |
| mlsAreaMajor: | Buffalo City-140200 |
| storiesTotal: | 1 |
| waterfrontYN: | no |
| humanModifiedYN: | yes |
| laundryFeatures: | In Basement |
| parkingFeatures: | Detached |
| taxAnnualAmount: | 2386 |
| exteriorFeatures: | Stamped Concrete Driveway |
| interiorFeatures: | Eat-in Kitchen, Bedroom on Main Level |
| roadFrontageType: | City Street |
| taxAssessedValue: | 150000 |
| yearBuiltDetails: | Existing |
| foundationDetails: | Poured |
| lotSizeDimensions: | 46X110 |
| lotSizeSquareFeet: | 5060 |
| mainLevelBedrooms: | 1 |
| propertyCondition: | Resale |
| architecturalStyle: | Cape Cod |
| buildingAreaSource: | Public Records |
| highSchoolDistrict: | Buffalo |
| mainLevelBathrooms: | 1 |
| constructionMaterials: | Other, See Remarks |
| elementarySchoolDistrict: | Buffalo |
| specialListingConditions: | Standard |
| middleOrJuniorSchoolDistrict: | Buffalo |
